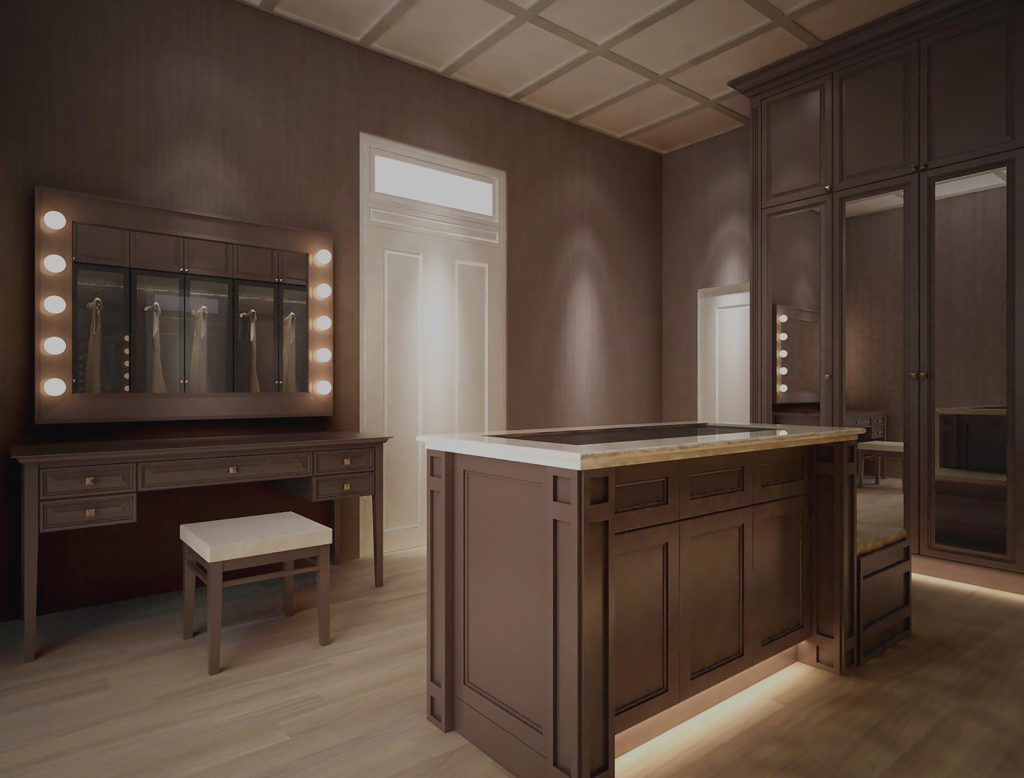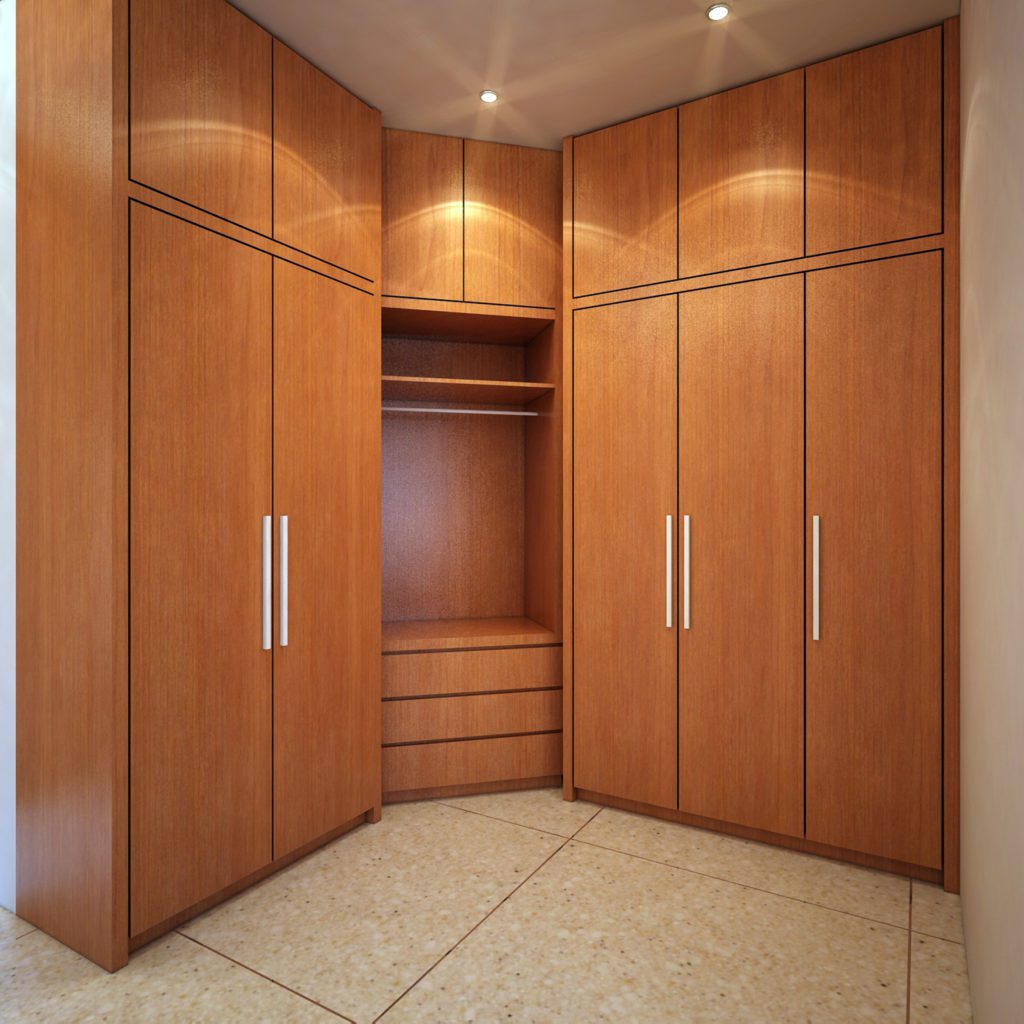
Back when Pinterest was in its biggest heyday, many of us had pin boards specifically dedicated to our dream closet. We can close our eyes now and imagine what it would look like…perhaps an island in the center with built-in cabinetry for storage … A wall-to-wall cabinet system for organizing clothing categories and seasons … The Marie Kondo/Home Edit generation has never been happier to imagine a closet with plenty of space that is equal parts beautiful and functional.
At Michael’s Flooring & Cabinets, we want to help make that dream a reality by working with you to design your perfect closet. From flooring to cabinets and drawers, we can help you measure properly and recommend ideal designs for your unique space.
Closet layouts in our showroom will inspire you as you think about putting together the perfect closets for your home. We want to help you reimagine your storage spaces beyond the standard master suite overhaul (although we obviously do that, too) and consider all the other closets in your space. Your linen closets, pantry, coat closets, and laundry rooms are all possible opportunities to create functional spaces designed with the optimal flooring, cabinets, and drawers in mind. Let us help you make the most of your closet space!
Our showroom has three layouts–what we would define as “good” closets, “better” closets, and “best” closets. Instead of commonly used wire racks, think about your closet space more in terms of a large cabinet layout incorporating shelves, doors, and drawers throughout.
Here are 8 design ideas we can help with to optimize organization and maximize space:
- Set aside a portion of the closet where you incorporate double hang sections (him and hers, for example) with upper and lower rods sized perfectly for shirts/blouses or pants/skirts.
- Reserve a section that is full-length for formal dresses or long coats.
- Consider having at least one section with a full set of adjustable shelves where you can store purses, hats, small suitcases, linens, bins, etc.
- A tilted shoe rack is a must! This keeps shoes off the floor which helps with both a clean look as well as a clean floor. This also saves space since you can store shoes vertically.
- Leave room for storage on top of the built-in cabinetry. This is an ideal space for items used on occasions such as suitcases, and seasonal clothes, and even a place to add a decorative piece.
- Incorporate drawers for all of your accessories, whether large or small items. Be sure to request soft-close drawers.
- Include at least one section where you use soft-close cabinet doors (either solid wood or glass with a frosted finish). This can be a place where you store accessories too large for the drawers or to hide less attractive items. This can be the focal point of the entire built-in and add an attractive finish.
- Finally, finish the space with a kick plate at the bottom and hardware that contrasts with the color of your cabinets. Common colors of cabinets include white and a natural finish. Typical hardware colors include brass, nickel, bronze, chrome, and iron. Hardware comes in many shapes and styles. This is where you can really let your creative juices shine!
At Michael’s Flooring & Cabinets, we can help you create your dream closet to optimize your wardrobe and maximize the functionality of all the storage spaces in your home. We are ready to help. Stop by and visit our showroom–we cannot wait to see you!
Like this content? Check out more tips on our blog or sign up for our monthly eNewsletter.

